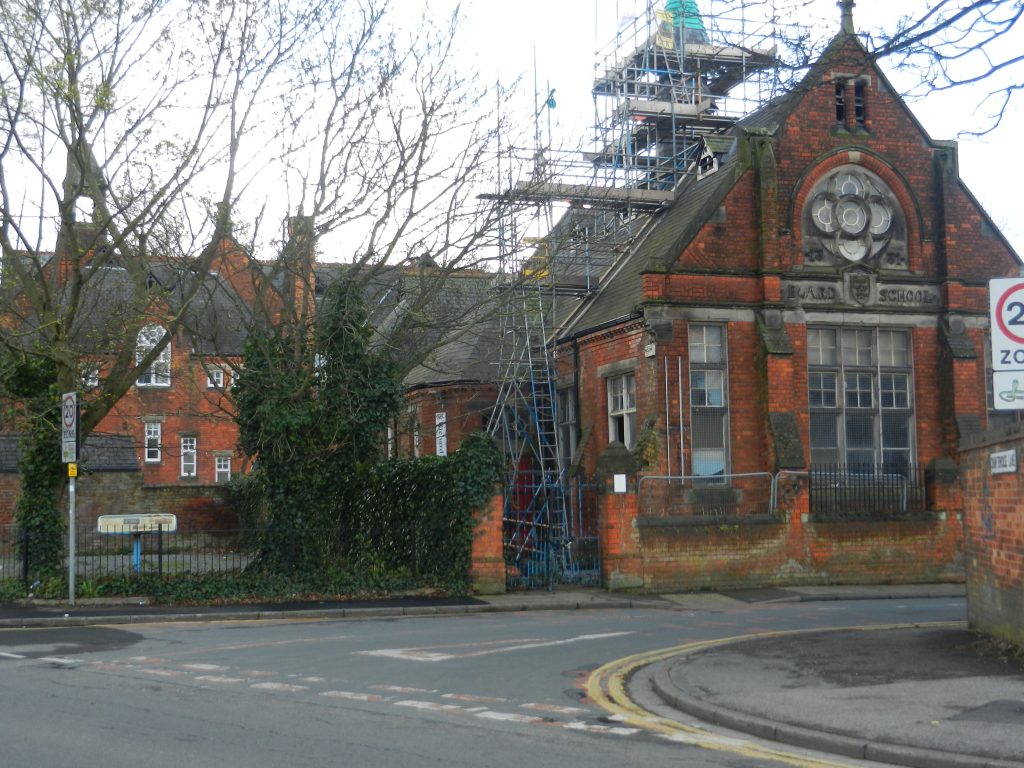
This morning (Wed.) I attended a meeting to discuss a revised website for Hull Civic Soc. (incidentally, the meeting room was part of the ‘Clubhouse’, Elm Avenue, Garden Village estate, East Hull – a fine Arts and Crafts building, more inside than out, and open to the public in the morning throughout the week usually, the cafe is very well run and organised and serves refreshments and lunches, all thoroughly to be recommended. The first cup of tea in a bone china cup and saucer I have had in a long-time). At one point the person leading the session reminded us of the potential for legal action if images are used from the Internet without the owner’s consent, which I have occasionally been guilty of. I need to rely on my own images in future even though they may not be directly relevant to the text.
The photo above shows Charterhouse Board School (now, and for a long time, disused), designed by the architectural partnership of Botterill and Bilson and built in 1881. Charterhouse referred to the Georgian almshouse nearby, itself a site descended from the pre-Reformation Carthusian monastery. The design of the Board School building reflecting the medieval geometric style of gothic architecture.
Anyway – back to housing history. Inter-war urban house building in towns had, arguably, a greater impact on housing provision than in the countryside (s.p.b.s), this particularly true in Hull. Nearly half the new homes built in Hull in the 1920s and 1930s were council houses, as opposed to subsidy houses (s.p.b.s) or speculative built housing, this, as in rural areas, particularly so in the 1930s as a result of national legislation (s.p.b.s). Across what became North Hull Estate over 4000 houses had been built by 1939. The design of these houses showed, to some extent, the influence of Parker and Unwin (s.p.b.s) having bay windows over two floors, front as well as end gables, canopy porches and some decorative tile-hanging.
(to be continued)